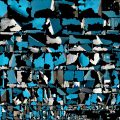3DスキャナーDesigncafe™ のメンバーが考えている事、デザイン考察、旅、デザイン研修旅行、食、インサイトなど。不定期掲載。
Point Cloud / Designing Dx for Spatial
展示会ブースを3D Scannerでスキャニングし、Point Cloudとして細分化したデータ。空間デザイン…
