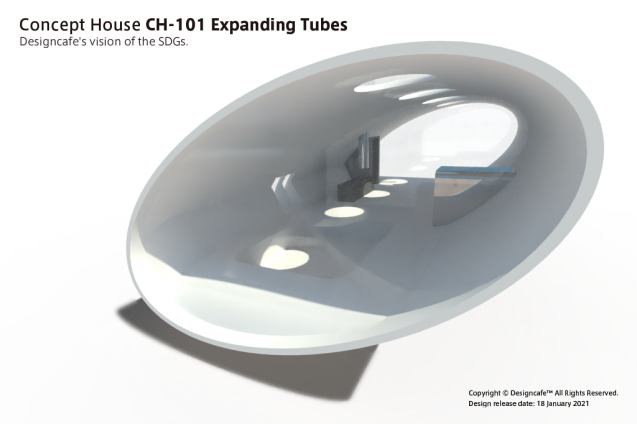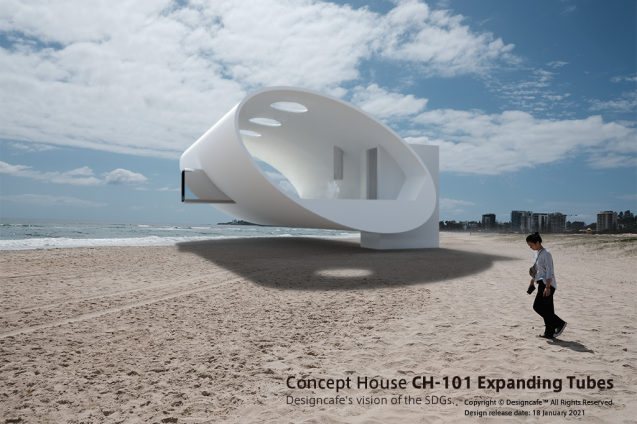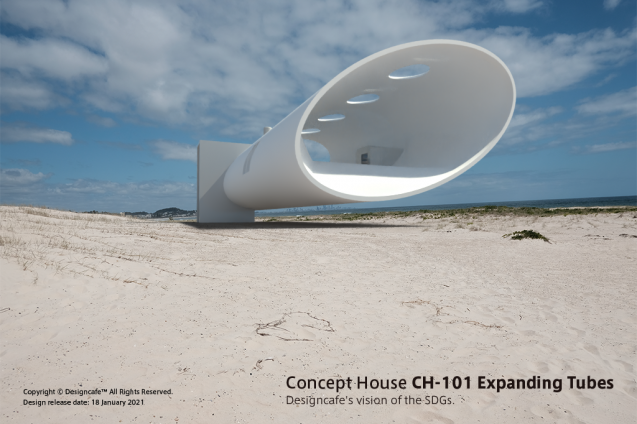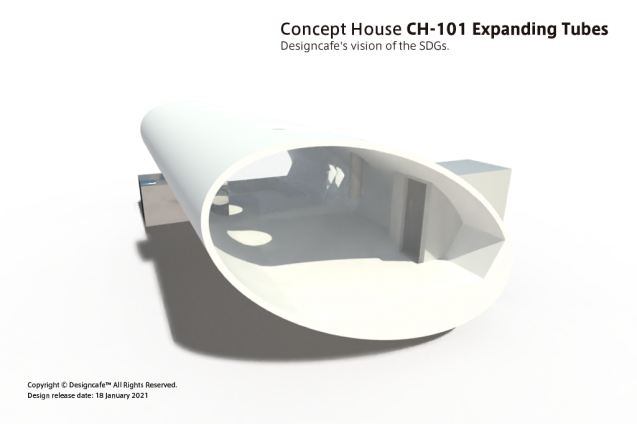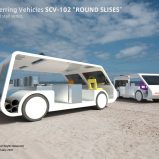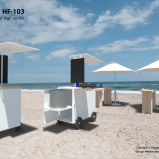再生可能素材と3Dプリンターで造るスマートハウスのコンセプトデザイン。
Designcafeのソーシャルアクテビティ” Designcafe’s vision of the SDGs”。これは、2030年を達成目標年度と定められている国際的な枠組みSDGsと日本政府の政策の目玉として産業界全体で推し進めている科学技術政策の一つ Society 5.0(ソサエティ5.0)に呼応するスマートハウスのコンセプトデザインです。 この Smart Concept House “CH-101” は「持続可能性」「拡張性」に主眼を置き、住宅を建設する際に使用する”建材”の持続可能性と住宅の宿命でもある家族構成の変化に対応する拡張性や可変性に着目、可能性を示したものです。
建材の可能性として着目しているのが日本初の再生可能な新素材「LIMEX」(ライメックス)です。石灰石から既成、炭酸カルシウムを50%以上を含む無機フィラー分散系の複合材料でプラスティックや紙の代変品として着目を集めていますが、不燃材としての実用化が可能になれば、これを主要建材として活用し不要になった際は高効率でリサイクルすることができます。また、一定の規格化をすれば、必要とするパーツをアフターマーケットで売買し、素材として融解させずにそのままリサイクルすることも可能でしょう。
デザインはモノコック構造のシェル型の躯体で、強度を確保し地上から数メートル浮かせることで水害への耐甚性を担保します。また、断面形状が一定のため「輪切り」の状態で分割してパーツ化し、必要な空間容積に応じて数珠繋ぎに足していくことで空間のボリュームを可変させることができます。例えば子供が増えれば足していき、子供が独立すれば減らしてコンパクトにするなど、家族構成に応じて空間の容積を可変することができます。空間の拡張性(可変性)は、インフラとして必要不可欠な電気ガスなどのエネルギーの無駄な消費を抑えることにも寄与できるでしょう。また、建設従事者の減少に対しての低労力で建設するアイデアとして3Dプリンターを活用し、パーツを製作。必要最小限の建設労力で施工することが可能になるかもしれません。
住宅はその国ごとの文化そのものであり、日本の場合は1本の木を余す所なく活用してきた歴史があります。2021年現在では、残念ながらほとんどの新築住宅では外来材と新建材で造られ、持続可能性が閉ざされています。これからの住宅は、持続可能性と人口減少に対して対応できる仕組みとデザインが必要です。
Concept House “CH-101” Designcafe’s vision of the SDGs”
コンセプト&デザイン:平澤 太 Designcafe-Inc.
Conceptual design for a house made of renewable materials and 3D printing.
Designcafe’s social activity” Designcafe’s vision of the SDGs” is a concept design that responds to the SDGs, an international framework with a target year of 2030, and to Society 5.0, a science and technology policy that is being promoted by the Japanese government as a key policy initiative for the entire industry. The concept house “CH-101” focuses on the sustainability and scalability of the building materials used in the construction of the house, as well as on the scalability and variability of the house to accommodate changes in the family structure. It is also the fate of housing to be able to expand and change in response to changes in family structure.
LIMEX, Japan’s first new renewable material, is a potential building material. LIMEX is an inorganic filler-dispersed composite material made from limestone and containing more than 50% calcium carbonate, which is attracting attention as an alternative to plastics and paper. If the material can be standardised, it will be possible to buy and sell the necessary parts on the aftermarket and recycle them without melting the material.
The design is based on a monocoque shell structure, which is strong and floats several metres above the ground to ensure resistance to water damage. As the cross-sectional shape is constant, it can be divided into parts in a “ring” and added to according to the volume of space required, making the volume of the space variable. For example, as the number of children increases, the volume of the space can be increased, and as the children become independent, the volume of the space can be reduced to make it more compact. The expandability of space can also contribute to reducing the wasteful consumption of energy, such as electricity and gas, which are essential for infrastructure. The idea is to reduce the number of construction workers by using 3D printers to produce parts. This could help to minimise the amount of construction work required.
Unfortunately, in 2021, most new homes are being built with non-native materials and new building materials, closing the door to sustainability. The future of housing needs to be sustainable and designed to cope with a declining population.
Concept House “CH-101” Designcafe’s vision of the SDGs”
Concpt & Design : HIRASAWA FUTOSHI / Designcafe-Inc.
このコンセプトスケッチは、2021年1月に公開、デザイナーの思考の過程を可視化したモックアップCGです。使用している背景写真も含めて全てデザイナーの著作物になります。著作権に関しては クリエイティブ・コモンズ 表示 – 非営利 – 改変禁止 4.0 国際 ライセンスの下に再配布が可能です。
This concept sketch, published in January 2021, is a visualization of the designer’s thought process. Copyright © Creative Commons Attribution-NonCommercial-NoDerivs 4.0 International License.
–
