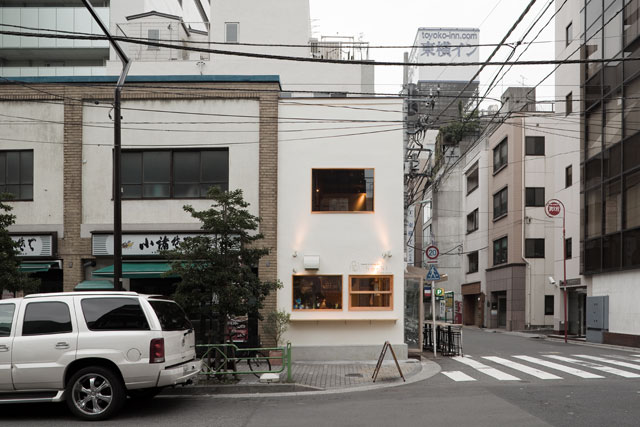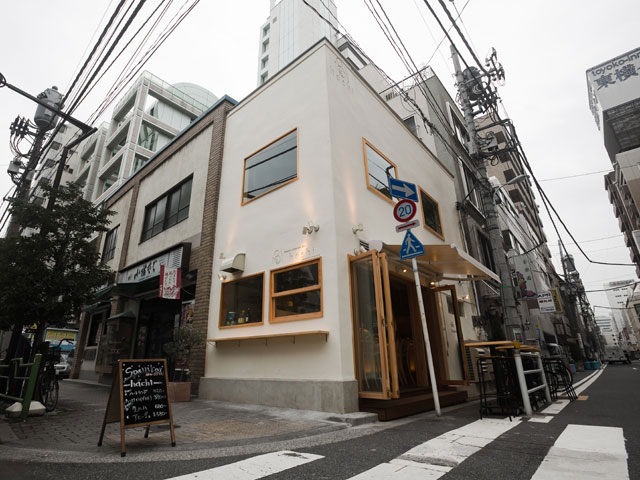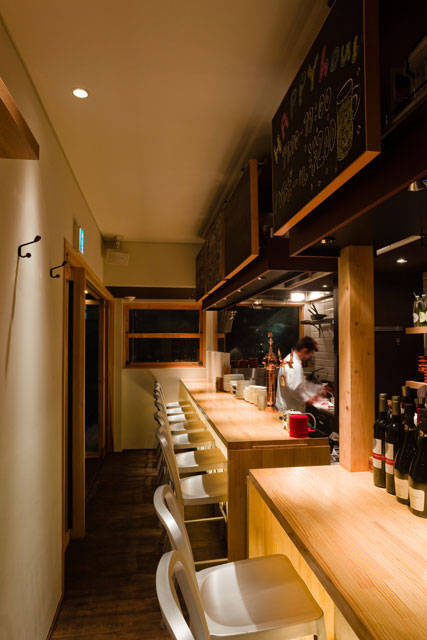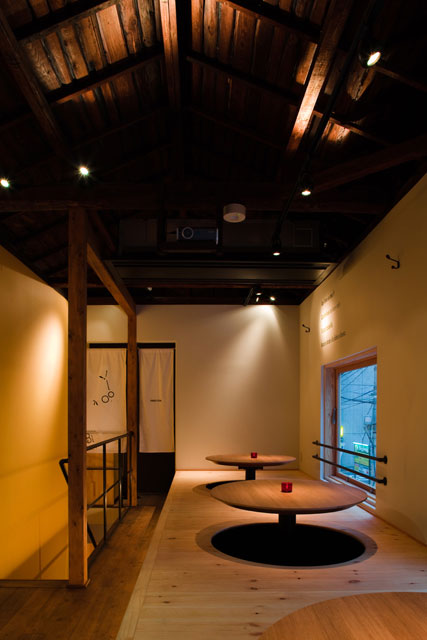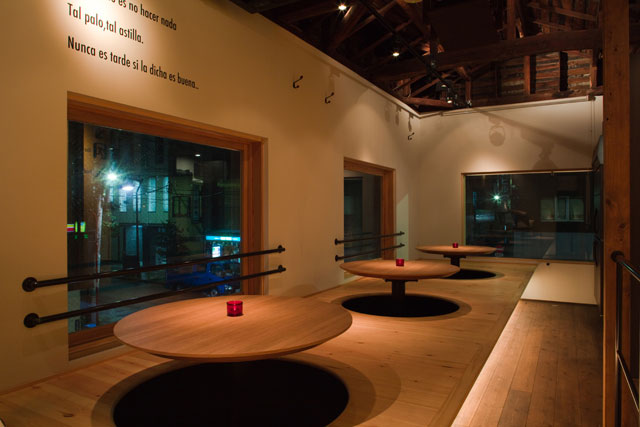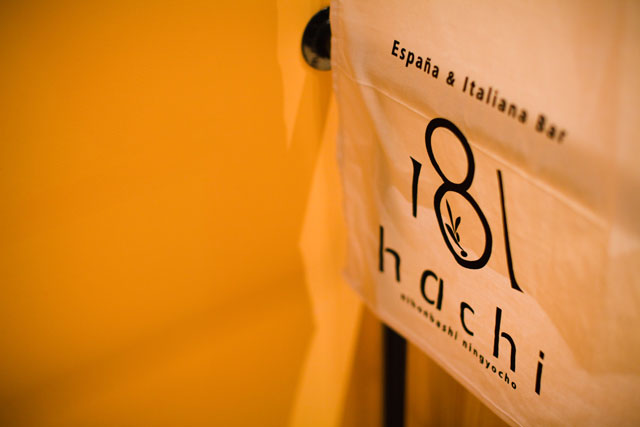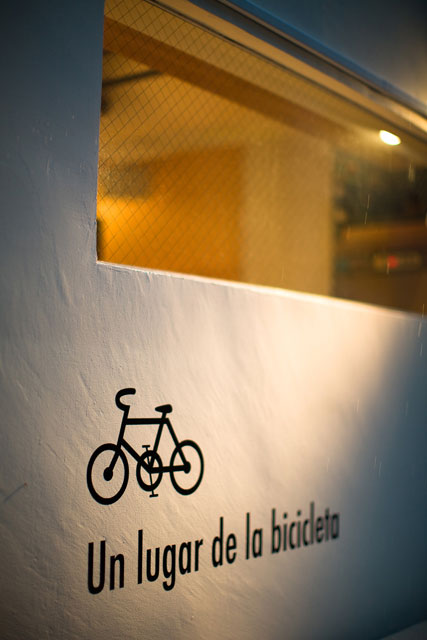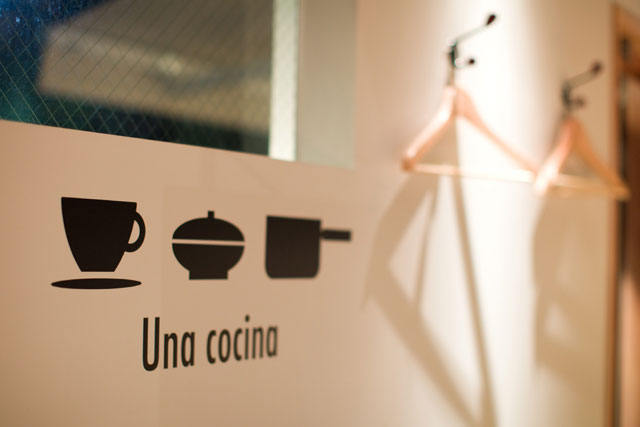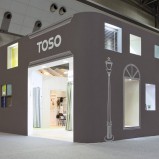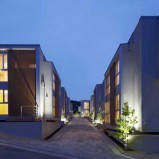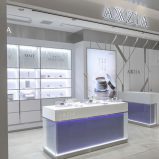築60年の民家をコンバージョンし、この建物の持つ”文脈”と「日本ならではのバル」を再定義した、スパニッシュ&イタリアンバル。店舗設計&空間デザイン事例。
日本橋人形町に計画したスパニッシュバル。築60年、14坪の民家をフルコンバージョンし、この建物の特徴を生かした設え感と天然素材に拘った「日本ならではのバル」をテーマにデザインとプランニングを行った。
Espana & Italiana Bar hachi は、1Fと2F合わせて14坪の狭小店舗である為、1Fと2Fの用途とサービス&オペレーションのありかたを吟味した。1Fは、バルらしいスタンドカウンターで間合いの無い空間、バルの本場であるスペインのバルの雰囲気をそのまま持ち込んだようなオープンキッチンでスタッフとお客様の距離感、緊密さを誇張した空間を目指した。2Fは、小上がりを再現し、円座卓を採用。多人数対応しやすい丸卓を囲みながら、築60年の小屋組を眺めなられる空間で、大人数(最大で15名の宴会が可能)での食事が楽しめる空間を目指した。
1Fと2Fのシーンを分ける事で、来店時のニーズ(少人数 or 大人数)に応えている。シンプルで日本らしく装飾の少ない空間を提供することで、狭小店舗にありがちな、ワンシーン・ワンニーズを払拭することが出来たのではないかと思う。
The Spanish bar designed in Nihonbashi, Ningyo-cho. A private home, built 60 years ago with an area of about 46 m2, was fully converted by being designed and planned under the theme “the traditional Japanese bar”, adhering to details and natural materials using the original features of the building.
Espana & Italiana Bar hachi is a very narrow bar with an area of about 46m2 in total, including the 1st and 2nd floors. What the intended purpose, services, and operations of the 1st and the 2nd floors should be, were discussed. The 1st floor was designed so that people can be in an intimate space with a bar-like stand counter, as well as an open kitchen, creating an atmosphere of a casual Spanish bar, exaggerating the sense of distance and closeness with the customers. On the 2nd floor, a Japanese room without partitions is created, and round tables are set where many people can sit together. In this space, many people (maximum 15 people) can enjoy a meal together at the round tables, with a view of the 60-year-old roof truss.
By dividing the area into the 1st and 2nd floors, the needs of the customers (small or large groups) can be satisfied. Provision of simple, traditional, Japanese style spaces, with a minimum of decorations could erase the image of “one scene for one need”, which is frequently seen in narrow shops.
カテゴリー スパニッシュバル・店舗設計デザイン
ロケーション 東京都・中央区
クライアント ファーストアラーム
企画、コンセプト ファーストアラーム 石井康雄
アートディレクション・インテリアデザイン _ Designcafe-Inc. 平澤 太
設計協力(照明計画) ライティングファクトリー 大森智宏
グラフィックデザイン Cosy Design Studio 佐藤浩二
コンストラクター 株式会社サンク
撮影 須藤慶一
