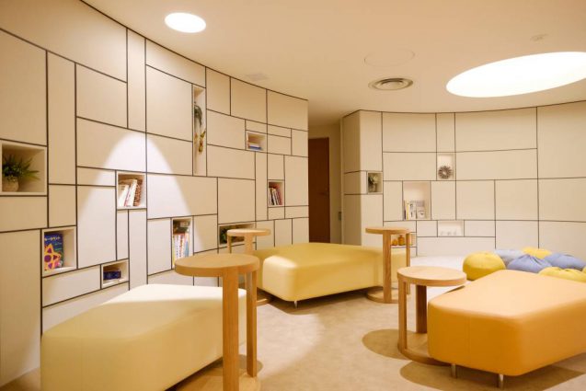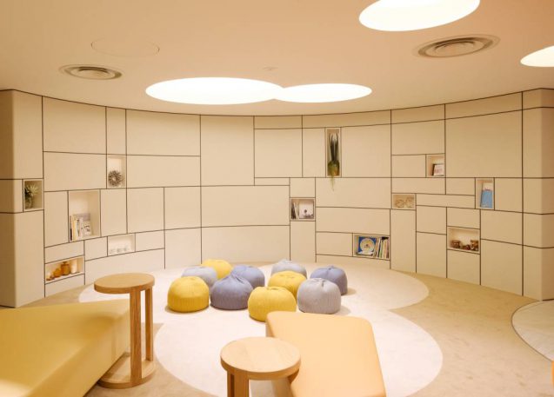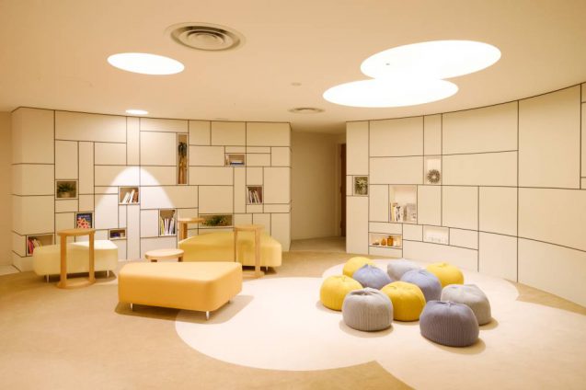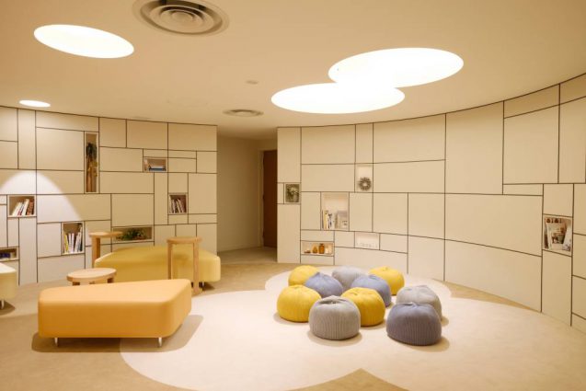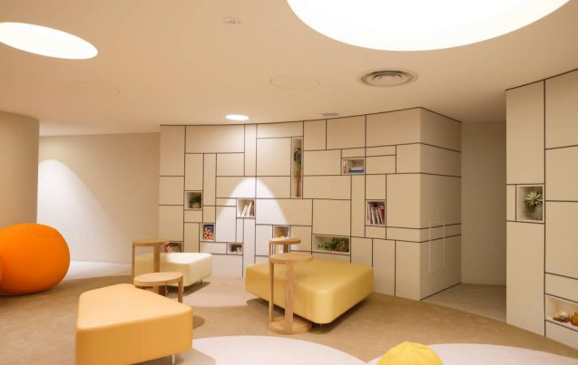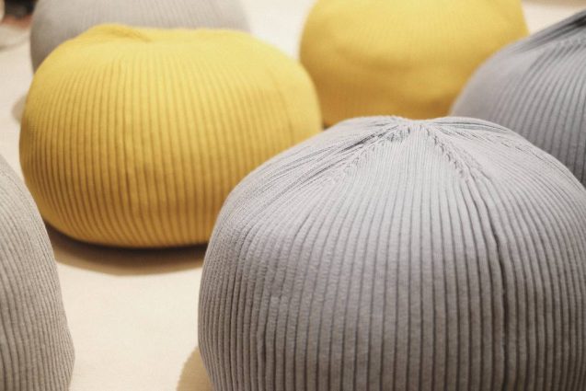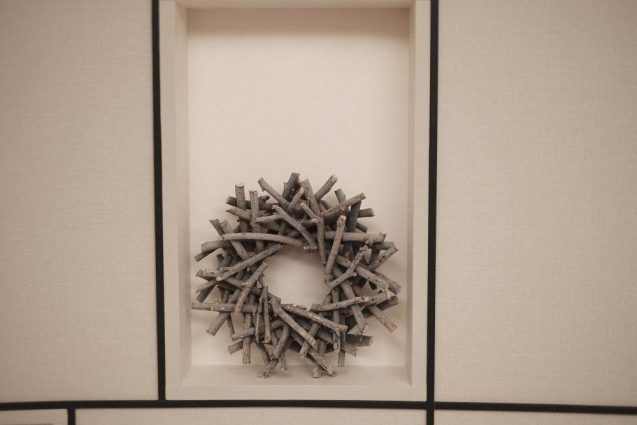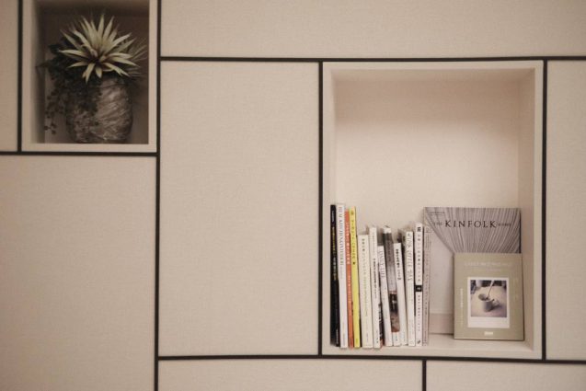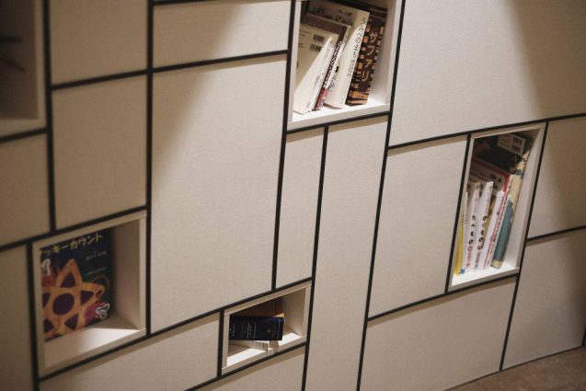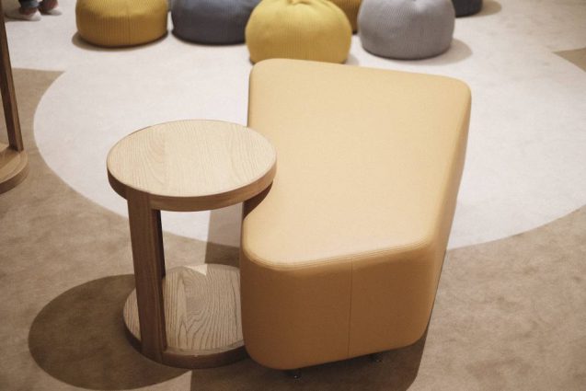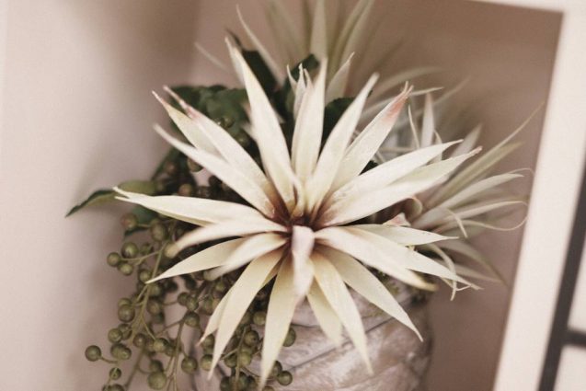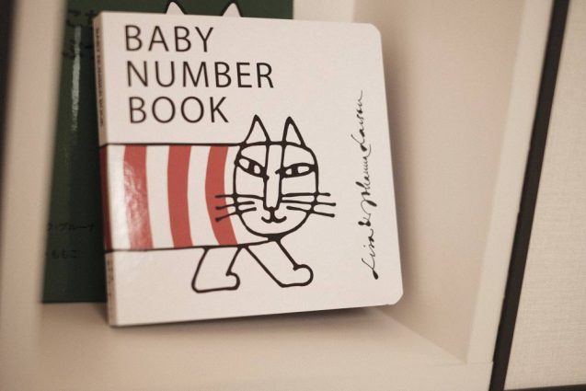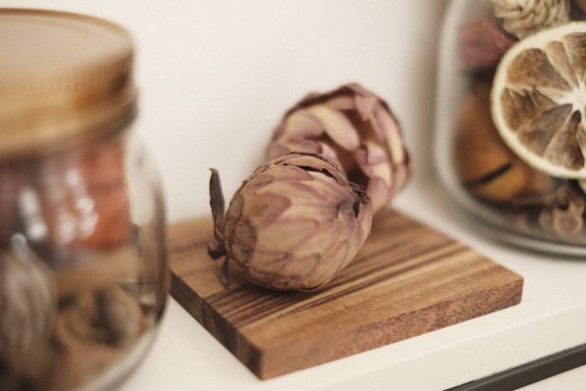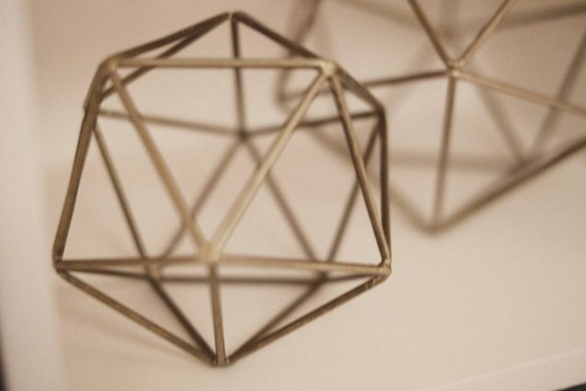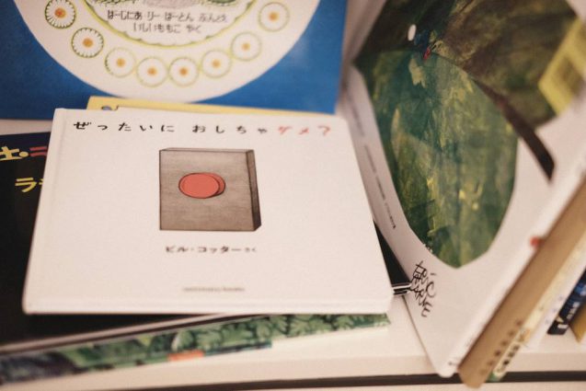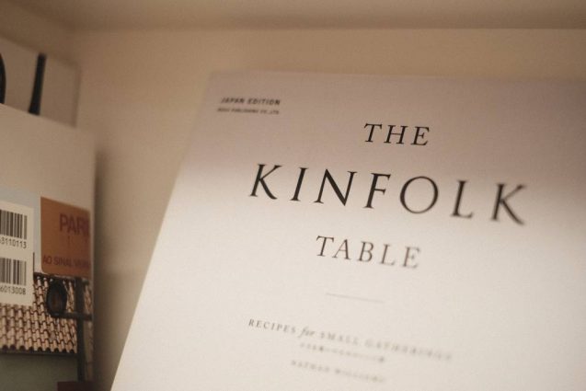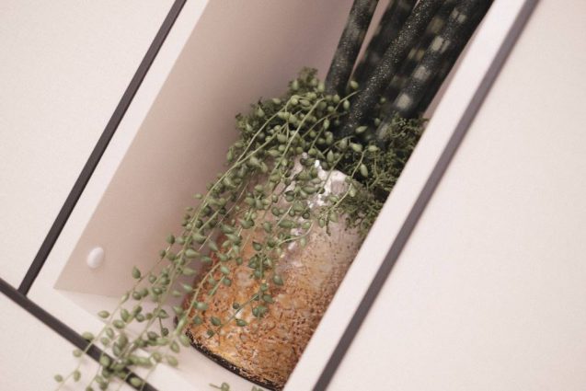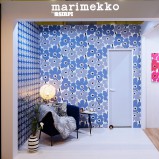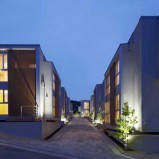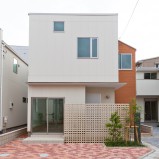分譲マンションのパブリックスペースに計画されたマンションライブラリーの家具、植栽、ブックコーディネート。
分譲マンションのコミュニティースペースとして併設されたライブラリースペースのインテリアコーディネート。デザインコンセプトを考慮しつつ家具やクッションを計画し、ニッチ内は絵本やライフスタイルを豊かにする書籍を中心に植栽やドライグリーンを織り交ぜながら健やかさを演出。ライブラリー全体のコーディネートを行った。
カテゴリー:マンションライブラリー、インテリア&ブックコーディネート
ロケーション:東京都・北区
インテリアコーディネート、ブックコーディネート:佐久間理恵
グリーンコーディネート:青木理恵(ネッドエンジニアリング)
家具協力:IDEE
カテゴリー _ インテリアコーディネート
ロケーション _ 東京都北区
The apartment library which was planned in the public space of the condominium. This is coordinates of Book and Green plant and furniture.
This project performed interior coordinates of the whole library space added as community space of the apartments. We chose sofa and cushion on considering an interior design concept. And performed healthy direction by displaying picture book and Dry plant in the niche which this wall surface was dotted with.
Category: Interior Coordinates @ Apartment library & Lounge
Interior Coordinates: SAKUMA RIE / Designcafe
Book Coordinates: SAKUMA RIE / Designcafe
Green Coordinates: AOKI RIE / Ned Engineering
Furniture production: IDEE



















