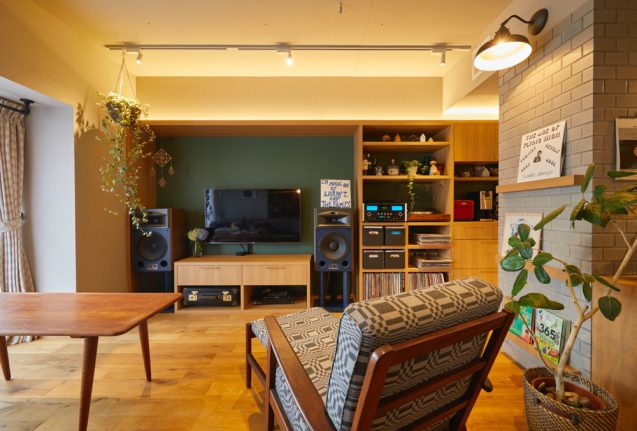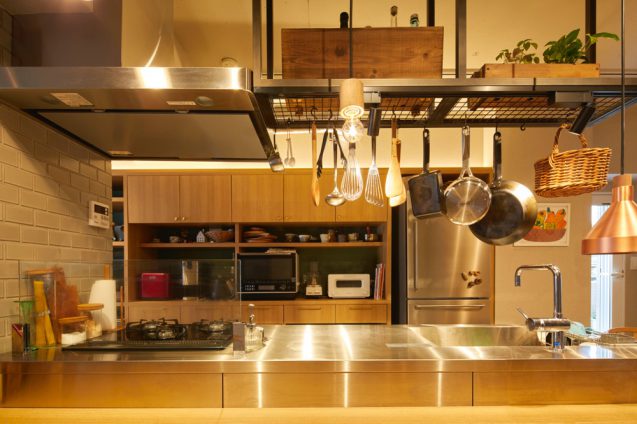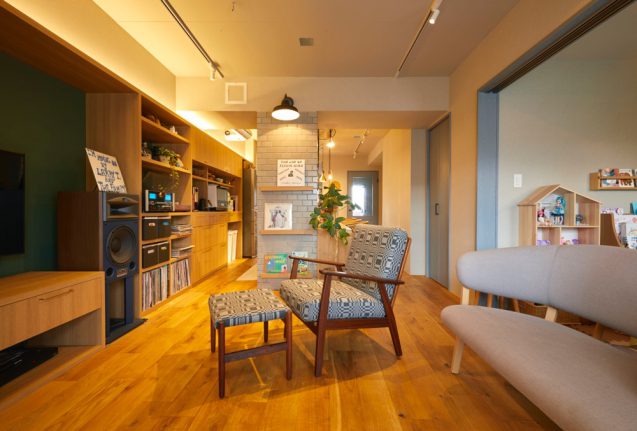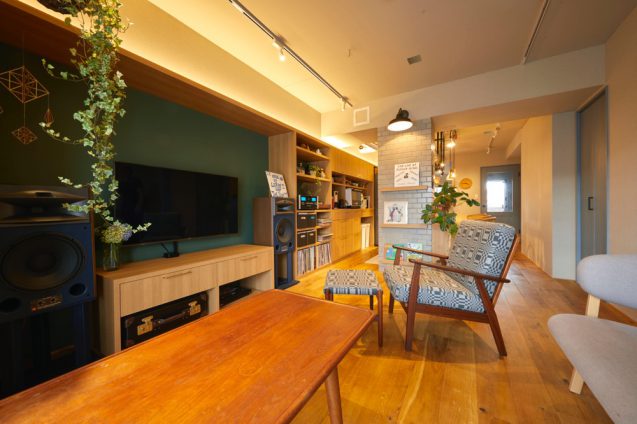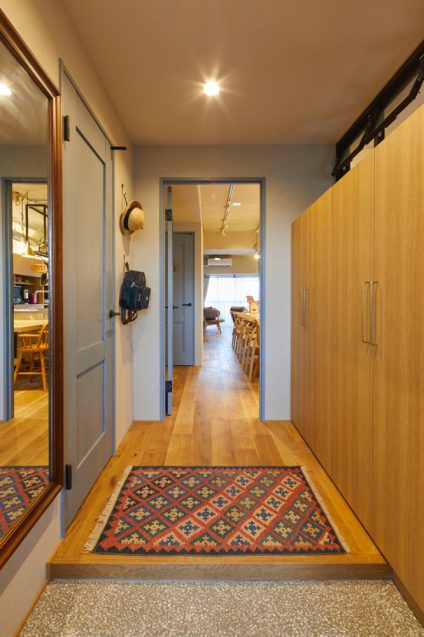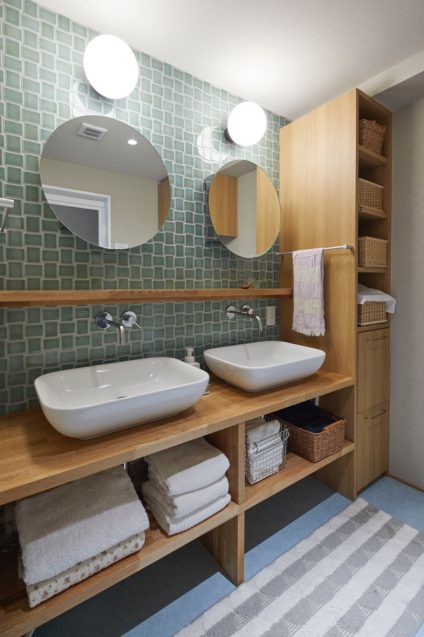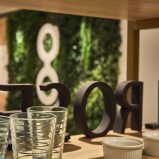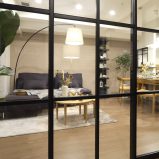Designcafe / maroom リノベーションプロジェクト第一弾。家族の団欒をテーマに家族間の緩やかな関係性と間取りにとらわれない解放感をコンセプトに計画したマンションリノベーション。
とても仲の良い4人家族(ご夫婦+お子様2名)のオーナーから依頼されたマンションリノベーションの事例。吉祥寺の閑静な住宅街にあるマンションをスケルトンから計画した。ルーフバルコニーがある一般的な3LDKをご夫婦の希望である「家族全員の団欒と個性が育める家」を目指しプランニングを行った。スケルトンから計画できることもあり、南北にまたがる大きな区画(LDK)に共有する機能を全て盛り込み、その中心にアイランドキッチンを計画。キッチンを中心にピアノ&ライブラリースペースとソファー&オーディオスペースを分け、機能的な区分をとりつつ視線と空気の流れが感じられる様に工夫した。インテリアデザインは、Designcafeから社内独立したmaroom / 佐久間理恵が担当。
カテゴリー:マンションリノベーション、インテリアデザイン
ロケーション:東京都・三鷹市
プランニングディレクション:平澤 太(Designcafe)
インテリアデザイン、コーディネート:佐久間理恵(Designcafe / maroom)
キッチン協力:サンワカンパニー
カテゴリー _ インテリアデザイン(マンションリノベーション)
撮影:小渕喜幸
The first stage of Designcafe / maroom renovation project. This is a condominium renovation project based on the theme of happy family life with the concept of loose relationship between family members and a sense of freedom without being bound by the layout.
This is an example of a condominium renovation project requested by the owner of a very close family of four (husband and wife + two children). We planned a skeleton apartment in a quiet residential area in Kichijoji, Tokyo. We planned a typical 3LDK with a roof balcony, aiming at the couple’s wish to have a house where all the family members can share a happy time and have their own personality. Because the house can be planned from a skeleton, we incorporated all the common functions into the large north-south living, dining, and kitchen areas, and planned an island kitchen in the center of the living space. The piano and library space and the sofa and audio space are separated from the kitchen to create a functional division between the two, and to create a sense of sight and air flow. Interior design is done by Rie Sakuma (maroom), who is independent from Designcafe.
Category : Apartment Renovation, Interior Design
Location : Mitaka City, Tokyo
Planning Direction : Hirasawa Futoshi (Designcafe)
Interior design and coordination : Sakuma Rie (Designcafe / maroom)
Kitchen cooperation : Sanwa Company
Categories : Interior Design (Condominium Renovation)
Photo : Obuchi Yoshiyuki
