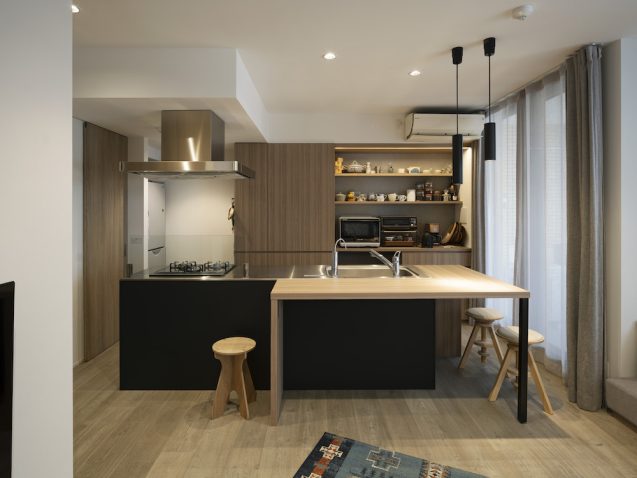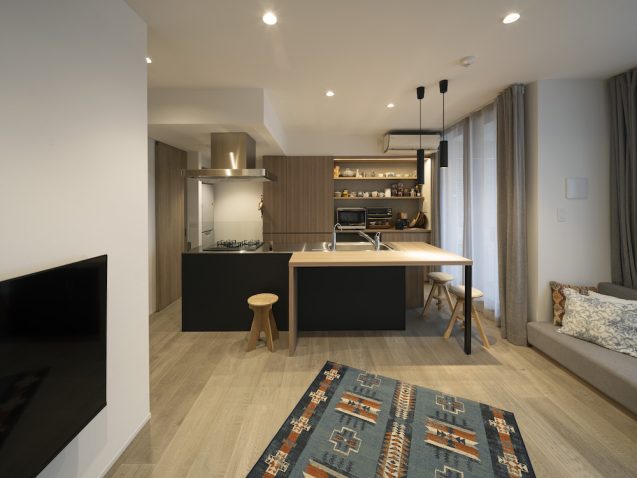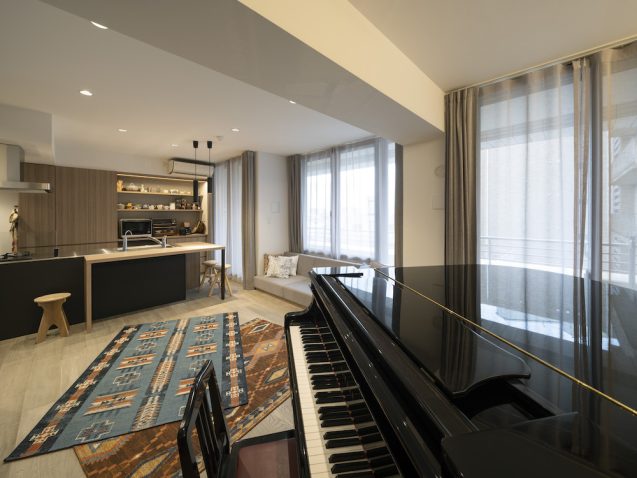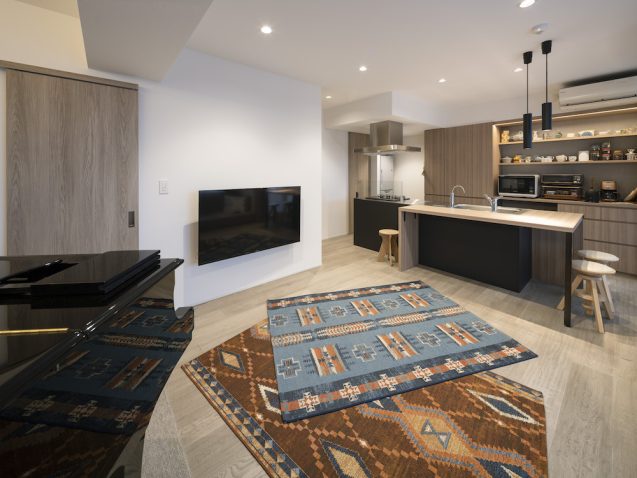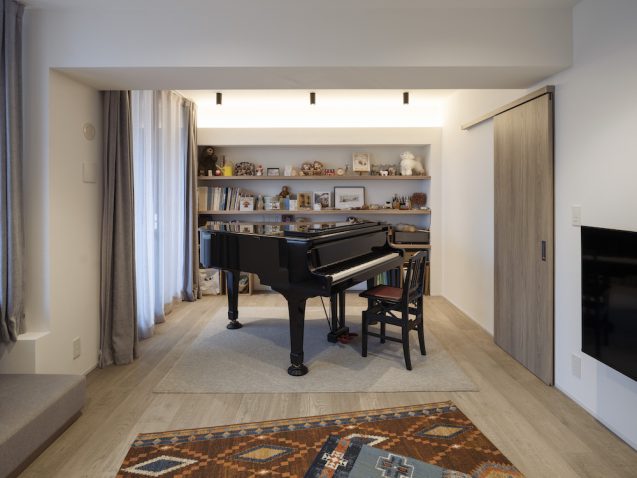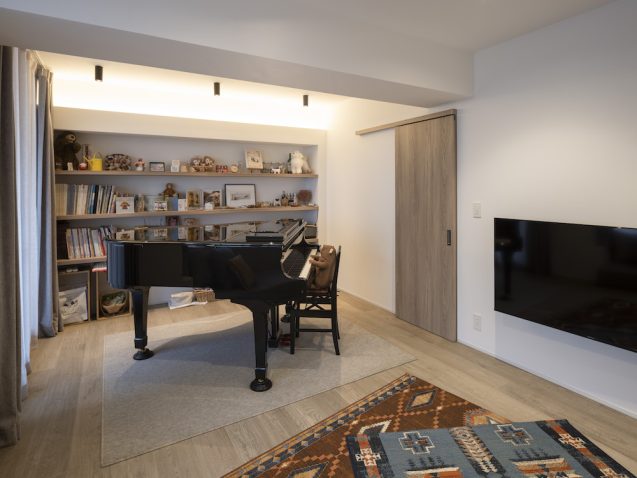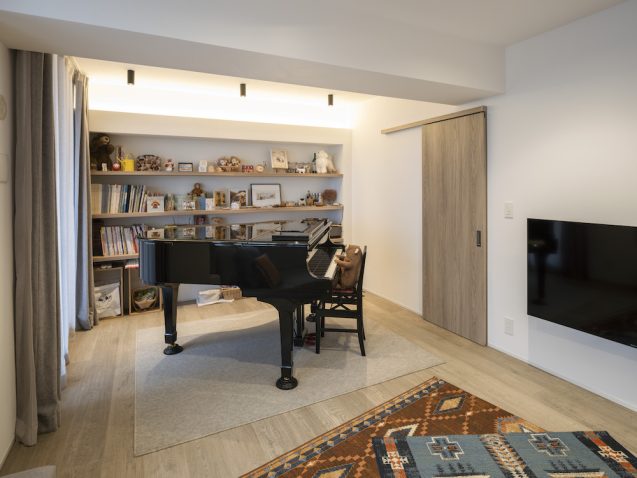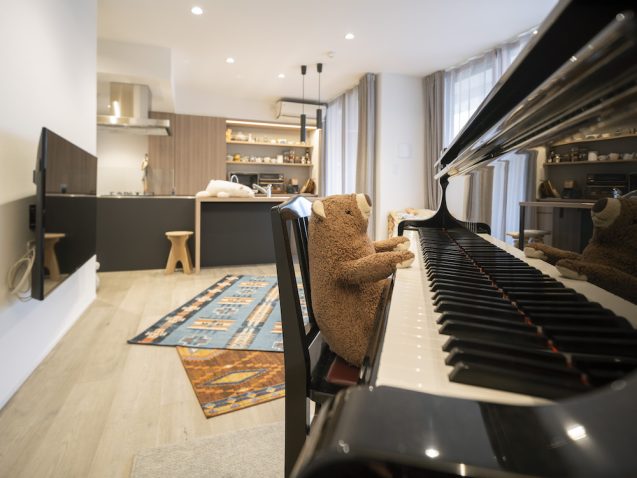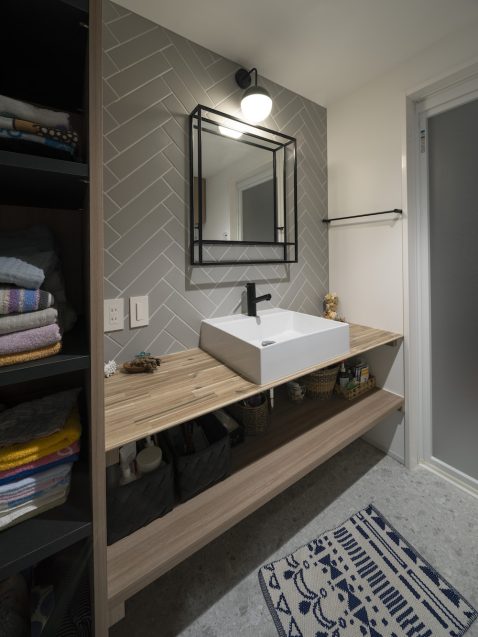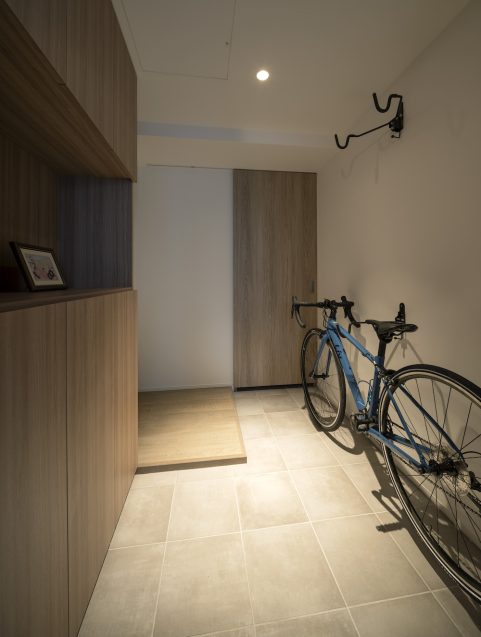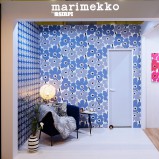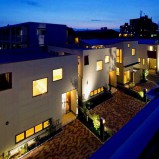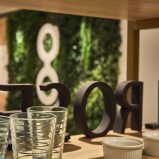Designcafe / maroom リノベーションプロジェクト第二弾。ピアノ+わんちゃんとの暮らしを念頭に計画したマンションリノベーション。
下町情緒が残る墨田区の築浅マンションをスケルトンから計画。オーナーはピアノ演奏を嗜み、わんちゃん二匹と楽しく暮らせるインテリアを望まれた。ハイサッシュの窓周りは LOW-e ペアガラスの内窓サッシュを新設し、近隣に迷惑がかからないように遮音性を高めた。またわんちゃんが部屋を縦横無尽に遊べるよう LDK を大きく取り、好きなものが見渡せるシンプルな空間を志向した。
カテゴリー:マンションリノベーション、インテリアデザイン
ロケーション:東京都・墨田区
インテリアデザイン、コーディネート:佐久間理恵(Designcafe / maroom)
施工: シーエーリーディング
キッチン協力:サンワカンパニー
カテゴリー _ インテリアデザイン(マンションリノベーション)
撮影:小渕喜幸
Designcafe / maroom Second renovation project. Flat renovation planned with piano + living with a dog in mind.
A new condominium in Sumida-ku, a traditional downtown area, was planned from the skeleton. The owner plays the piano and wanted an interior where she could enjoy living with her two dogs. LOW-e paired-glass internal window sashes were installed around the high-sash windows to improve sound insulation so as not to disturb the neighbours. The LDK is large enough to allow the dog to play freely in all directions, and the aim was to create a simple space where the dog can look out over whatever it likes.
