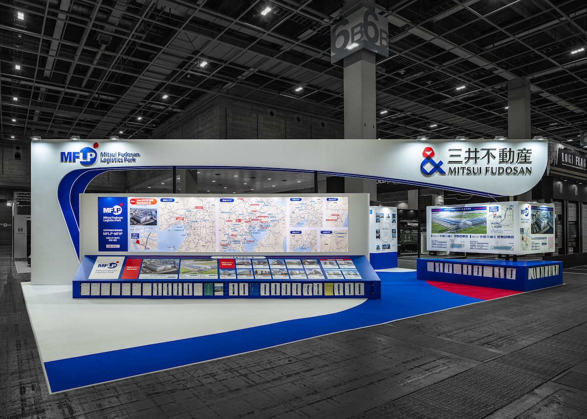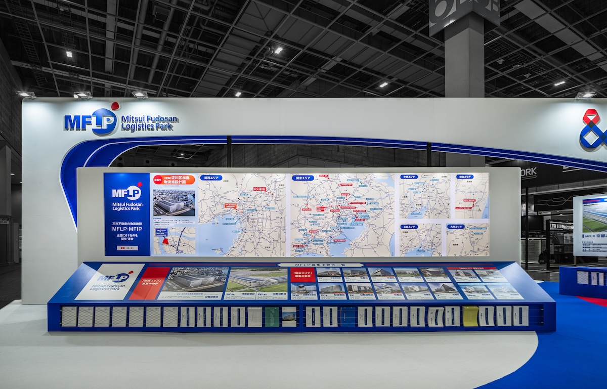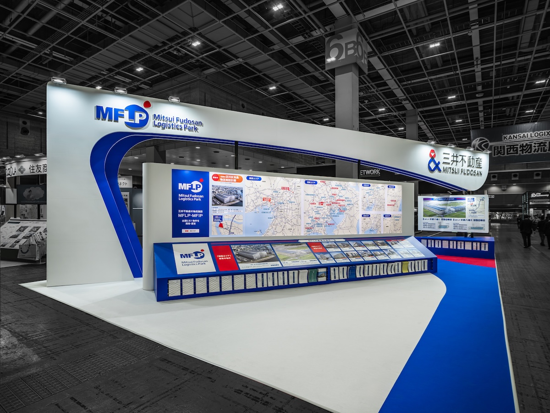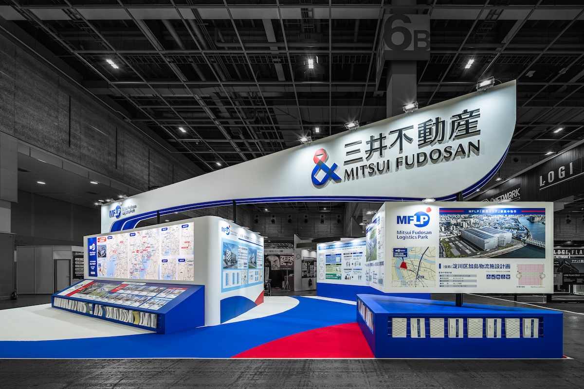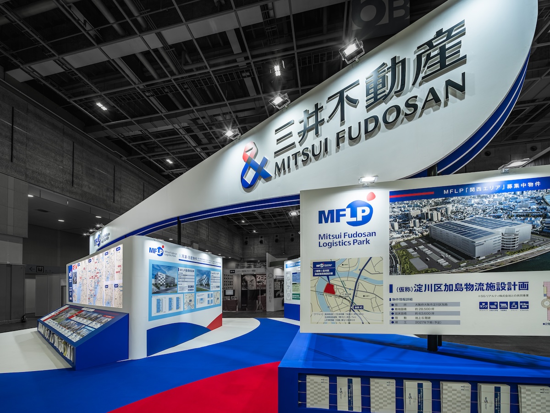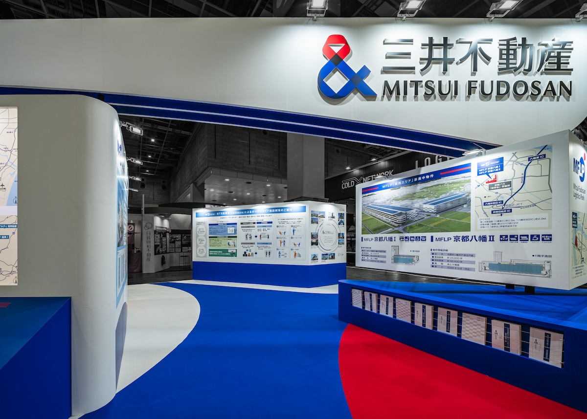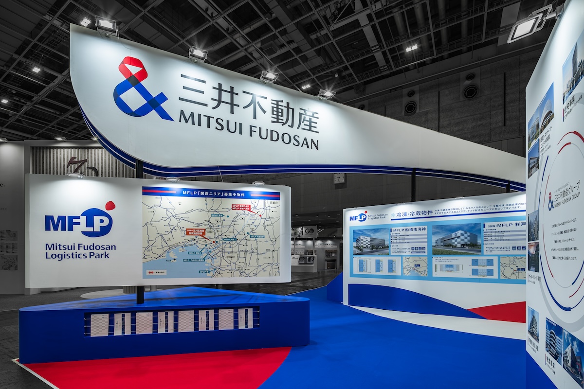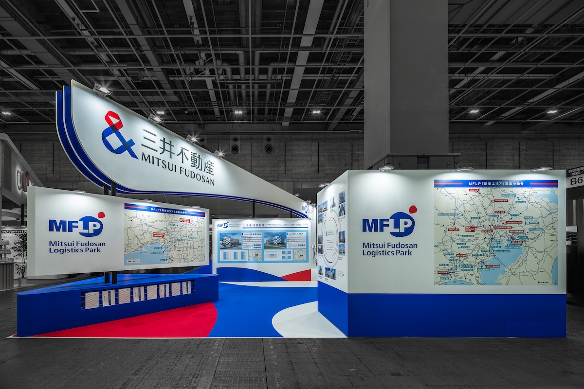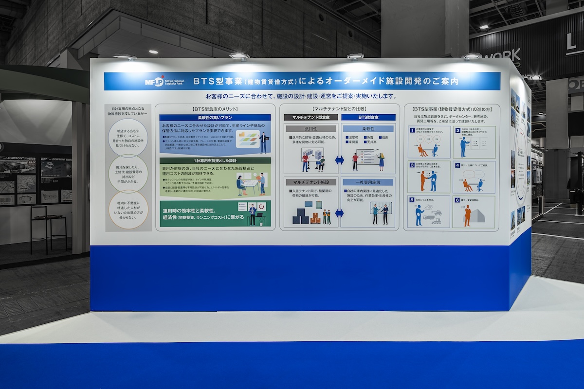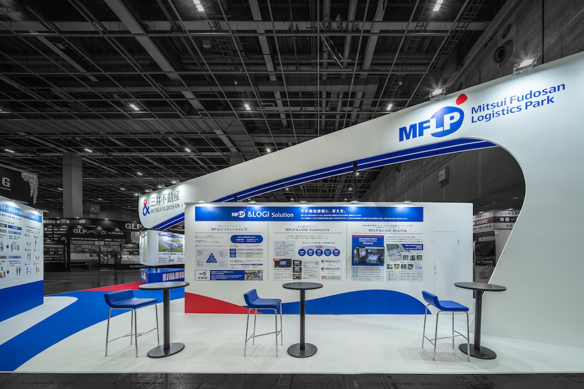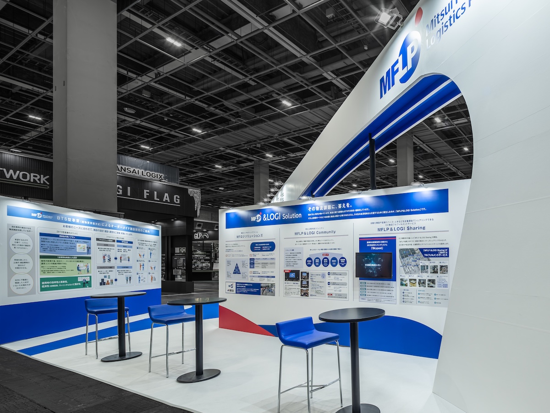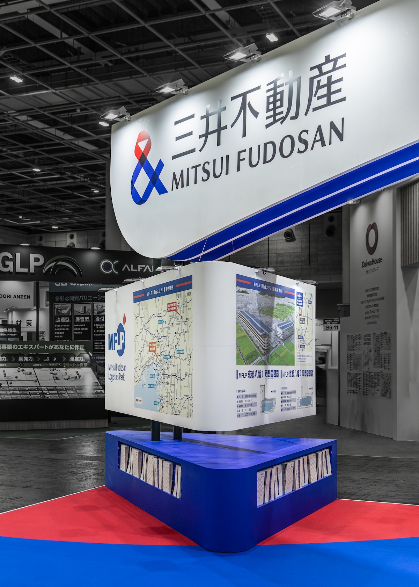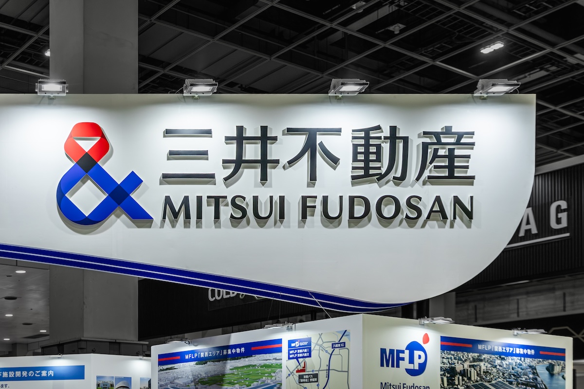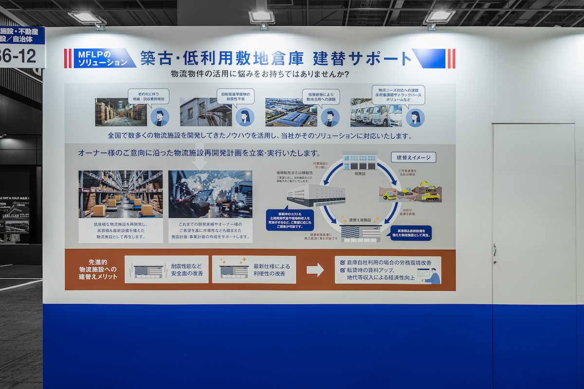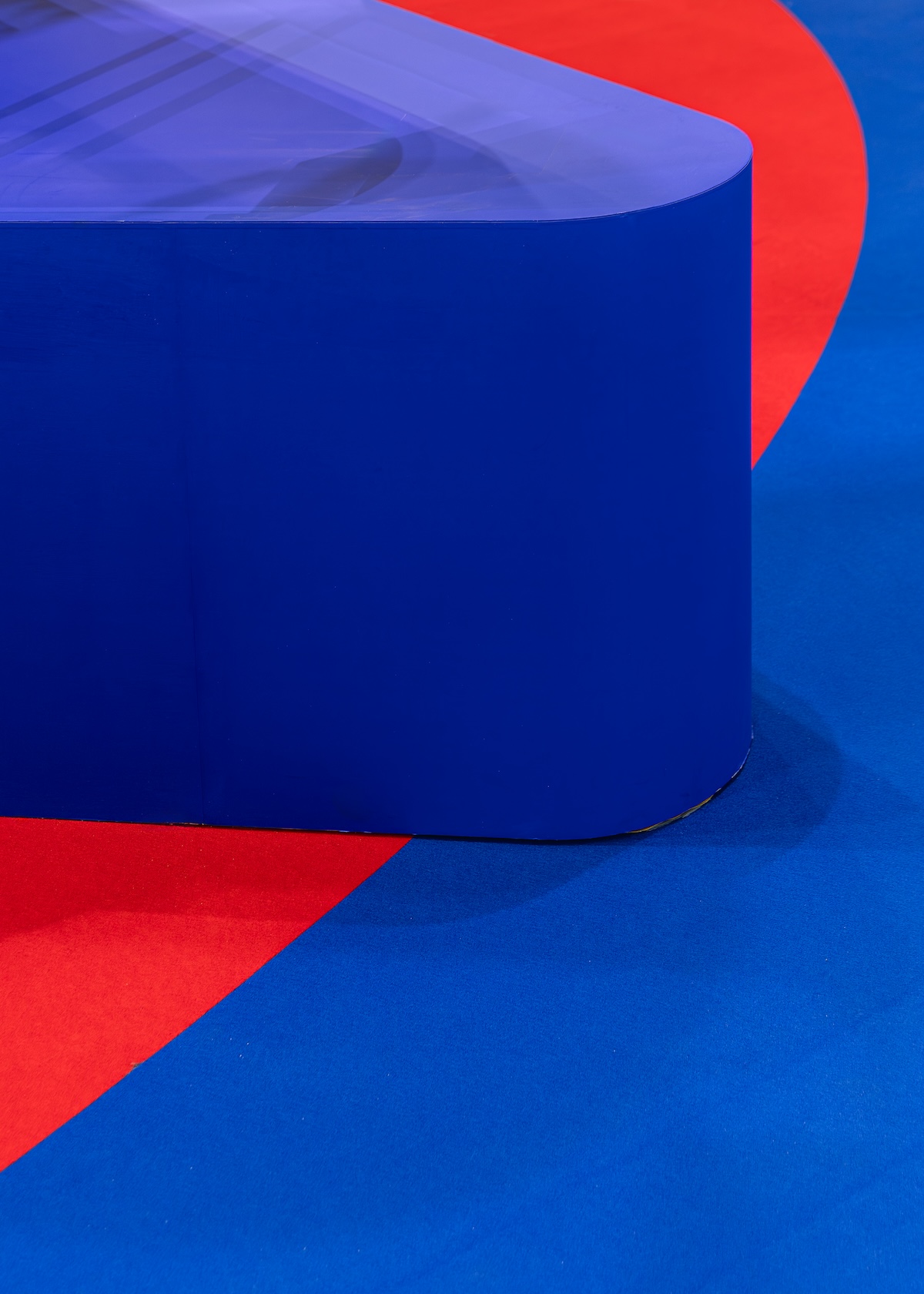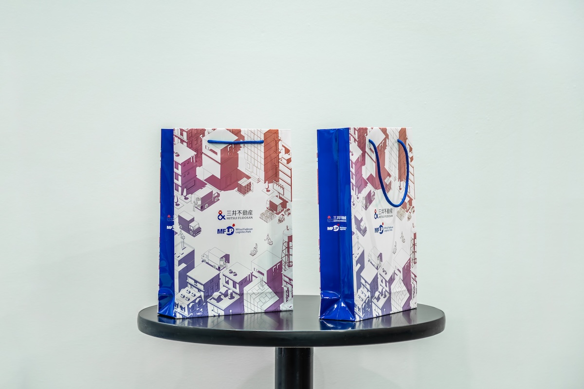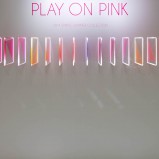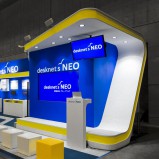三井不動産|関西物流展 初出展 ― 統合力と物流DXとブランド価値を空間で表現
同社のロジスティクス事業における幅広い取り組みを紹介する展示会ブースデザイン事例。
物件開発と営業訴求にとどまらず、物流ソリューションやDX推進を含めた“総合的な事業価値”を来場者に伝える構成とした。
展示構成では、三井不動産が開発する次世代複合型物流施設であるMFLP(三井不動産ロジスティクスパーク)、MFIP (三井不動産インダストリアルパーク)の注目物件を中心に、2023年にスタートした物流DXサービス「MFLP&LOGI Solution」を軸にプレゼンテーション。ロジスティクス事業全体を俯瞰できるゾーニングと、事業の多層性を感じさせる空間構成を試みた。
新しいコーポレートアイデンティティ(CI)導入後、初の関西物流系展示会出展となるため、ブース全体を通じた空間ブランディングを重視。「国際物流展2024」で展開した3層レイヤーのケーシング構成を発展させ、動線に沿ってCIカラーを象徴的に配置したレッド&ブルーコンポジションを展開。ブランドの一貫性と動きを感じさせる体験的空間を演出した。
展示は静的なパネル中心ながら、MFLPシリーズの主要物件は内照式コルトンパネルと斜面展示台を用いて立体的に掲出。物件地図と物件詳細を統合できる専用什器を設計し、情報理解と視覚体験の両立を実現した。さらに、反時計回りの自然な動線設計によって、エントランスから奥側展示へと無理なく誘導し、来場者が三井不動産の物流DX戦略を段階的に理解できるように計画した。
ストラテジックデザイン _ Designcafe 平澤 太
ブースデザイン _Designcafe 平澤 太 / 佐久間理恵
グラフィックデザイン _ Hikidashi 方山 純 / 橘 友恵
プロダクトディレクション_ EXTRADREI 山中亮介
プロダクション _ EXTRADREI
エージェンシー _ XPRESS
クライアント _ 三井不動産
撮影 _ 木村昂貴
カテゴリー _ 展示会ブースデザイン・イベントブース・展示会装飾・トレードショー
ロケーション _ 東京ビッグサイト
Mitsui Fudosan|First Participation in Kansai Logistics Exhibition — Expressing Integrated Capabilities, Logistics DX and Brand Value Through Space
An exhibition booth design case study showcasing the company’s wide-ranging initiatives within its logistics business.The structure was designed to convey to visitors not only property development and sales appeal, but also the ‘comprehensive business value’ encompassing logistics solutions and DX promotion.
The presentation centred on notable properties within MFLP (Mitsui Fudosan Logistics Park) and MFIP (Mitsui Fudosan Industrial Park) – next-generation integrated logistics facilities developed by Mitsui Fudosan – alongside the logistics DX service ‘MFLP & LOGI Solution’ launched in 2023. Zoning offered an overview of the entire logistics business, while the spatial composition conveyed the multi-layered nature of the operations.
As this marked the first Kansai logistics exhibition following the introduction of the new corporate identity (CI), emphasis was placed on spatial branding throughout the entire booth. Building upon the three-layer casing structure deployed at the ‘International Logistics Exhibition 2024’, a red and blue composition symbolically placing CI colours along visitor pathways was implemented. This created an experiential space conveying brand consistency and dynamism.
While the display centred on static panels, key properties from the MFLP series were presented three-dimensionally using internally illuminated Colton panels and sloped display stands. Custom fixtures were designed to integrate property maps and detailed information, achieving both information comprehension and visual engagement. Furthermore, a natural counter-clockwise visitor flow design smoothly guided attendees from the entrance to the rear displays, enabling a step-by-step understanding of Mitsui Fudosan’s logistics DX strategy.
Design management _ Designcafe Futoshi Hirasawa
Booth design _ Designcafe Futoshi Hirasawa / Rie Sakuma
Graphic design _ Hikidashi Jun Houyama / Yue Tachibana
Product direction _ EXTRADREI Ryosuke Yamanaka
Production _ Designcafe / EXTRADREI
Agency _ XPRESS
Client _ Mitsui Fudosan
Photography _ Koki Kimura
Category _ Exhibition booth design, event booths, exhibition decoration, trade shows
Location _ Tokyo Big Sight
出展概要:総合ディベロッパーのロジスティクス戦略を発信
関西物流展 初出展として、ロジスティクス事業の全体像を紹介
MFLP・MFIPなど次世代物流施設のプレゼンテーション
「MFLP&LOGI Solution」で物流DXの先進性を訴求
デザインコンセプト:新CIと連動した空間ブランディング
新CI導入後、初の物流系展示会ブース
国際物流展2024から進化したレイヤードデザインを採用
CIカラーを動線上に配置した「レッド&ブルーコンポジション」構成
展示構成:情報理解と体験を融合したデザイン
内照式コルトンと斜面展示台でMFLP注目物件を立体的に紹介
物件地図と詳細を整合させたオリジナル什器を設計
エントランスから奥への反時計回り動線で自然な誘導
成果と意義:物流DXとブランド体験の融合
ブース全体を通じて三井不動産の事業価値を直感的に理解
空間を活用した情報体験により、ブランド認知を強化
総合ディベロッパーとしての信頼性と未来志向を発信
