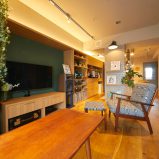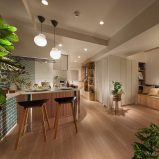ハウスビルダーの商品化を前提とした建売住宅の計画。伝統的な町家の間取りをヒントに高密度の住環境においても通風や採光、開放感といった基本的な快適性を求め、また居室用途を限定しないフレキシブルなエリアを2階に設けることによって「住み手が使い方を選択できる」設えを提案した。接道側に配置したインナーテラス+アウトドアデッキが周辺地域との連携や人との繋がりをより強いものにし、過度なプライバシー保護よりも「緩やかに外と内が繋がる」ことを重視している。また、日本の平均的な世帯が都内でも持ち家を無理なく購入できるということを前提としており、制約の多い建売住宅を外構、植栽を含めた建物価格が1700万円という低価格で実現している。
House built for sale on the premise of commercialization. This house is intended to “gently connect the outside and inside” with a reference to a plan of a Japanese traditional machiya, tradesmen’s house. Hence, the house realized privacy and openness to the city at the same time through the inner terrace and outdoor deck on the roadside: basic comfort such as ventilation, daylight and openness even in the high density urban area. A flexible area without any specific function is installed on the 2nd floor so that “residents can select how to use” such facilities. The set price of the house including the outdoor facility and planting is 17,000,000 yen, which is available for ordinary Japanese people.
カテゴリー: コンセプト建売住宅、住宅設計、外構デザイン
ロケーション:東京都・練馬区
クライアント:株式会社グローバル・キャスト
企画:株式会社グローバル住販 窪田寿朗
プロジェクトマネージメント:株式会社グローバル・キャスト 西山 昇
デザインディレクション:デザインカフェ 平澤 太
建築基本・実施設計:スチルソリッド 須藤慶一・内藤桃子
外構計画・インテリアデザイン:デザインカフェ 平澤 太・佐久間理恵
ライティングプラン:株式会社遠藤照明 荒木知佳
施工:株式会社グローバル・キャスト
撮影:小渕喜幸


















