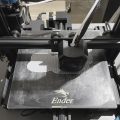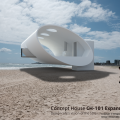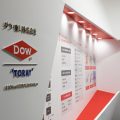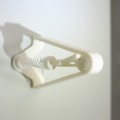3DプリンターDesigncafe™ のメンバーが考えている事、デザイン考察、旅、デザイン研修旅行、食、インサイトなど。不定期掲載。
3D Printer / Designing Dx for Spatial
Designcafe™️では、2019年から環境デザイン領域におけるDx(デジタルトランスフォーメーション)の…
Concept House “CH-101” Designcafe’s vision of the SDGs
再生可能素材と3Dプリンターで造るスマートハウスのコンセプトデザイン。Designcafeのソーシャルアクテビ…
Advanced 3D Printing Expo 2019 “DOW TORAY”
3Dプリンターの持つ三次元造形の可能性をポリゴンフィクスチャーで可視化するモックアップに留まらずデザイン、設計…
チタン / 3Dプリンティング〜マテリアルの原石」展
東京大学生産技術研究所S棟1階ギャラリーで開催していた「チタン / 3Dプリンティング〜マテリアルの原石」展へ…



