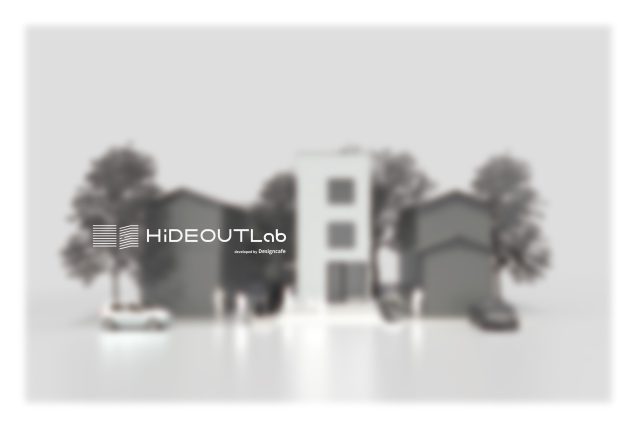
北陸初の拠点、HiDEOUTLab by Designcafe™️について
HiDEOUTLabは、Designcafe™️が北陸・金沢に自社物件として計画中(2022年12月完成)の新たなデザイン拠点です。2004年に日本橋蛎殻町にスタジオを設置し活動を開始、以来日本橋界隈に規模に応じて移転しながら2016年に現在の日本橋浜町に移転し現在に至ります。創業15周年に当たる2019年に次の10年を見据えた”次世代の環境デザインを提供する側のあるべき姿”を模索しはじめ、コロナ禍の2020年にこれらを体系化。持続可能な社会に向けた空間・建築・環境デザインをデジタルツインで実装した環境デザインワークフロー「Designing Dx(環境デザインにおけるデジタルトランスフォーメーション)」を提唱し、その実践の場として構想したものが、HiDEOUTLab(ハイドアウトラボ)です。国の社会政策の一つSociety5.0に基づいたスマートシティを目指し、オープンDx、都市OSの実装を目指す金沢市内に建設します。
ライフサイクルアセスメントを考慮したPassive Designによる建築空間とDesigning Dxを軸としたデザインラボ
施設名称 :HiDEOUTLab (ハイドアウトラボ)
所在地 :石川県金沢市小坂町南187-7(Google Map)
延床面積 :124.2m2(地上三階建て)
構造 :木造プレウォール工法
基本構想+設計:Designcafe™️
スケジュール :2022年12月完成予定。2023年1月より運用開始。
※東京・日本橋浜町のスタジオと金沢・HiDEOUTLabの2拠点体制で活動してまいります。
About HiDEOUTLab by Designcafe™️, our first base in KANAZAWA
HiDEOUTLab is the new design hub that Designcafe™️ is planning for its own property in Kanazawa, Hokuriku (opening in December 2022). Designcafe™️ first set up its studios in the Nihonbashi area of Tokyo in 2004 and moved to its current location in Nihonbashi Hamacho in 2016. In 2019, the 15th anniversary of the company’s founding, we began to look ahead to the next 10 years and to the next generation of environmental design providers. Dx (Digital Transformation in Environmental Design), and conceived the HiDEOUTLab as a place to put this into practice.
Designing Dx, an architectural space by Passive Design, is the core of this design laboratory.
The ground floor is a place to think and create. The first floor is a “thinking” and “creating” space, where the Designcafe™️ “Designing Dx” philosophy is fully incorporated, and where the most advanced design workflows are studied and practiced. Design data generated by direct modelling, real-time rendering, BIM and generative design can be deployed in VR/XR (Mixed Reality) and digital fabrication (3D printers, CNC) and offered to all clients as prototyping to speed up project decision-making. This helps to speed up the decision-making process.
On the second and third floors, Designcafe™️ has set up a model room to present its new “sustainable renovation” initiative, a safe and comfortable smart house based on generic IoT. The room will be exhibited as a smart house, a place to “notice” and “communicate” the merits of sustainable and smart renovation, mainly for houses and accommodations.
We are planning a compact building with a total floor area of 120m2 on a 150m2 plot of land as a passive architecture using our own design and design to take advantage of the cool climate of Hokuriku, and opening the lab to local students on weekends to explore a new type of design lab that can coexist with the local community.
Facility Name : HiDEOUTLab
Location: 187-7 Minami, Kosaka-machi, Kanazawa, Ishikawa Prefecture
Total floor space: 124.2m2 (3 floors above ground)
Structure: Wooden prewall construction
Basic concept + design by Designcafe™️.
Schedule : To be completed in December 2022 and operational from January 2023.